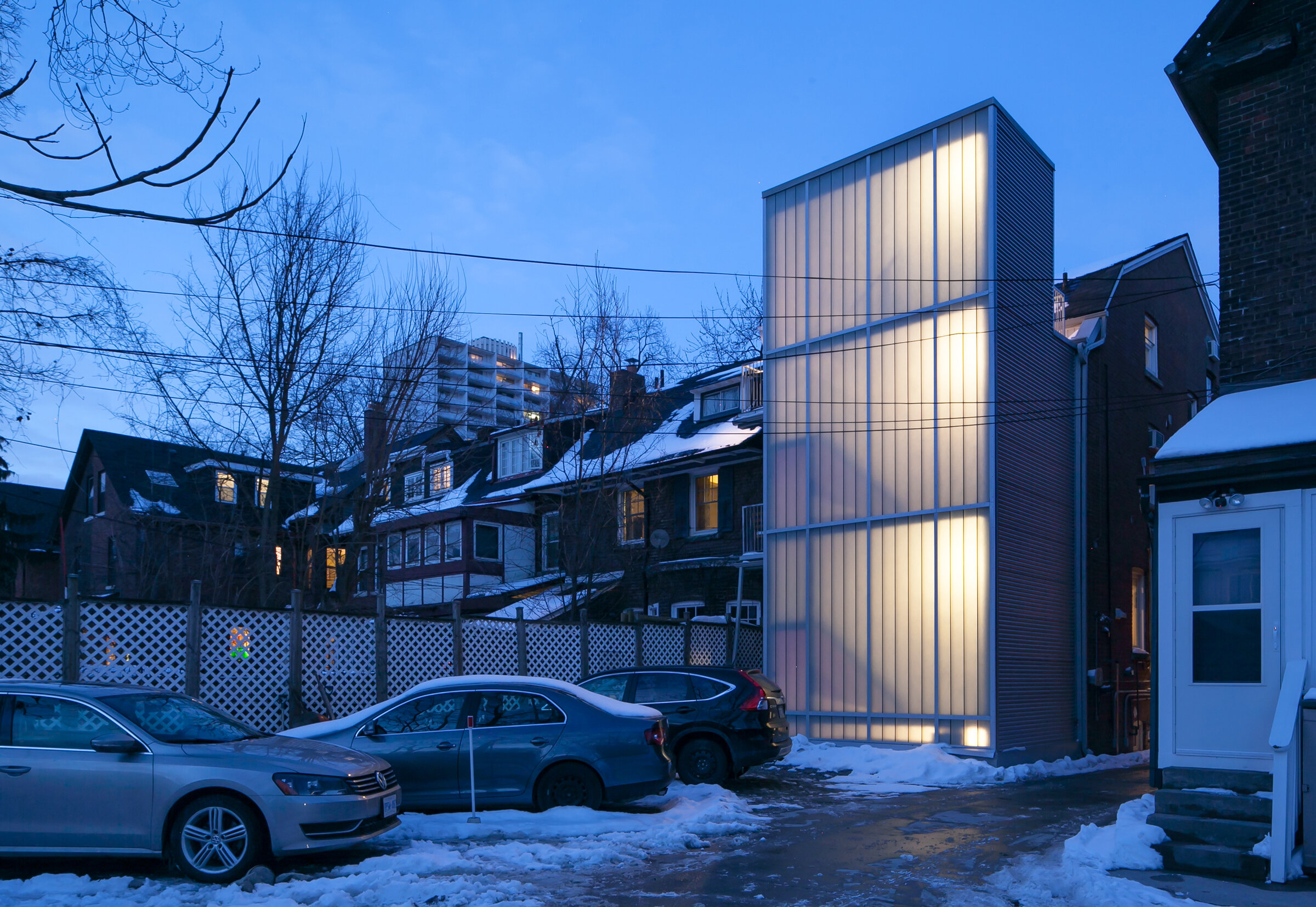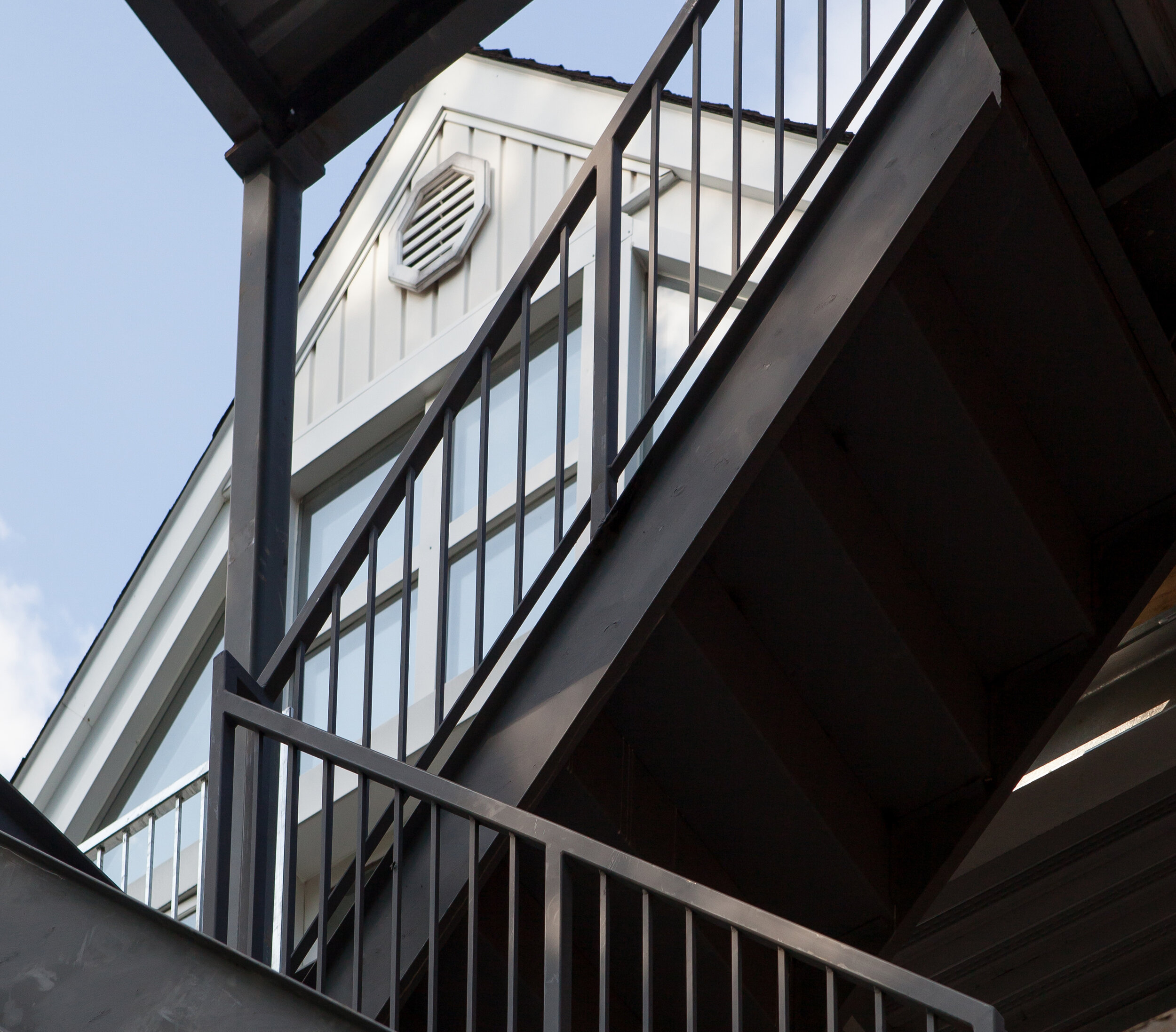Type:
Addition
Team:
Denegri Bessai Studio
Location:
Toronto, ON
Photography:
Scott Norsworthy
Walmer Avenue Stair
Required to design a new exit-stair for a converted Annex residence that had been subdivided into a series of apartments, we saw this life-safety requirement as an opportunity to create a new feature element that celebrates the next chapter in this building’s history.
Purposely distinct from the house’s original architecture, the exit-stair takes its character from the industrial backside of many Toronto laneways featuring an exposed steel frame, linear elements and translucent polycarbonate wall panels. It was also required to be free standing from the house with minimal disruption to the existing home.
The translucent walls flood the stair with natural light, creating a pleasant interior environment, while at night the stairs become a welcoming entrance beacon into this multi-residential home. The back of the house becomes a new front as tenants can now safely enter and exit through both.







