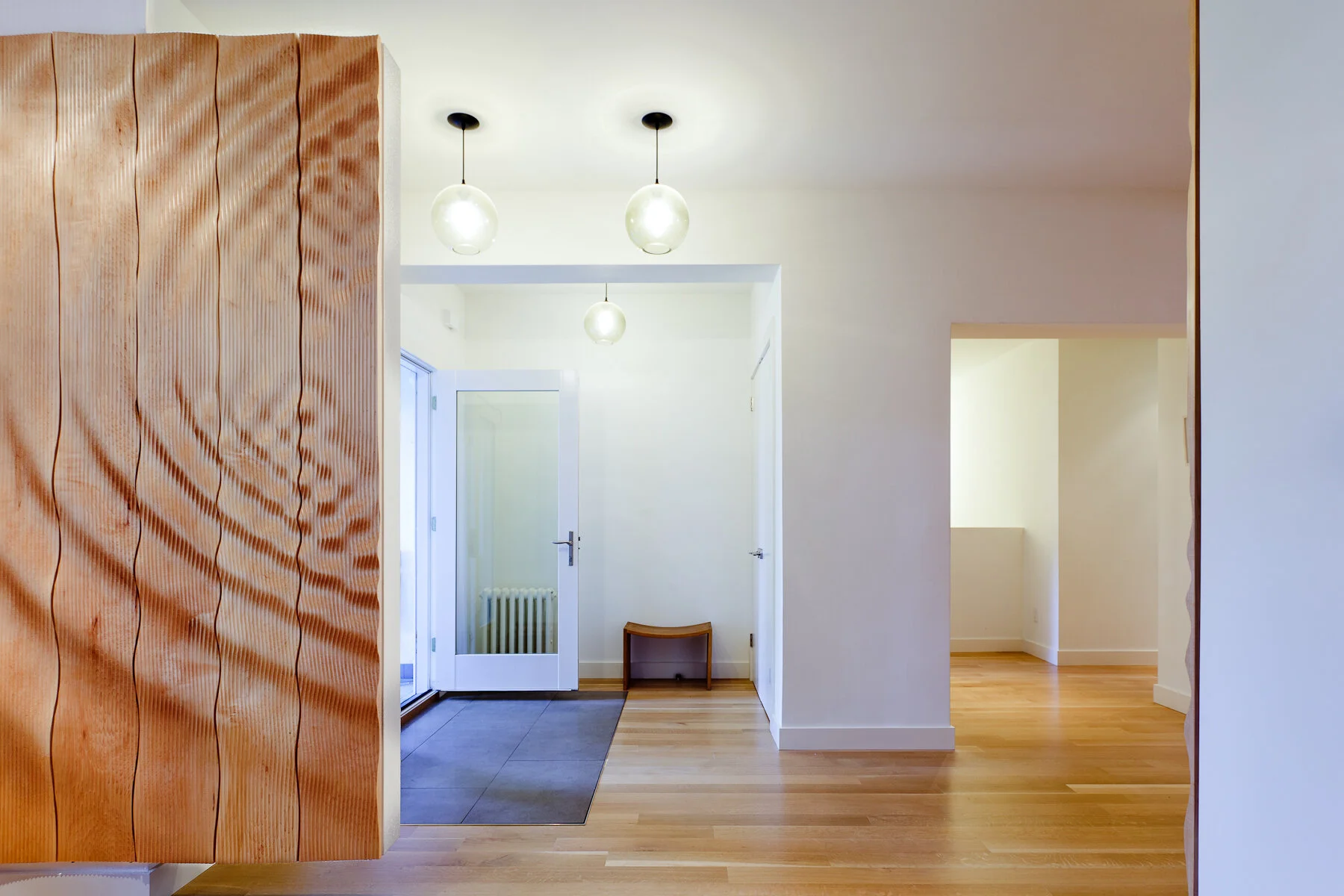Type:
Interior Renovation,
Custom Feature Wall
Team:
Denegri Bessai Studio, Byron White,
Jeff Powers,
Steven Beites
Location:
Toronto, ON
Photography:
Jesse Collin Jackson
Kendal Avenue House
Bringing together advanced design research and pragmatic space planning, this unique renovation in Toronto’s Annex neighbourhood leverages our studio’s architectural and experimental expertise to produce a formally stimulating yet eminently functional home for this multi-generational household.
By combining and reorganizing the interior of this semi-detached building, we are able to maintain the site’s density while providing two wider and distinct units. The basement and main floor are dedicated to a young couple and their children, while the second and third floors are occupied by their retired parents. The spatial organization of the home takes advantage of the original division of the duplex by grouping the private spaces to one side of the original party-wall and the shared spaces to the other.
Marking the threshold between shared and private is the “Ripple Wall” – a custom digitally designed and fabricated feature wall made from seventeen hardwood maple panels.







