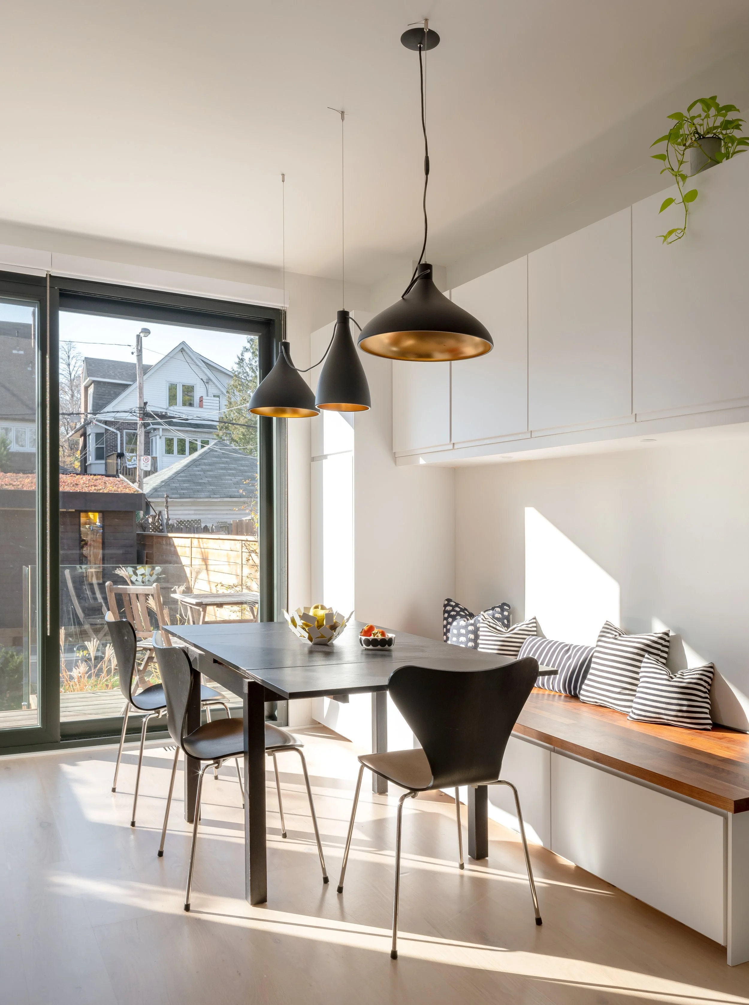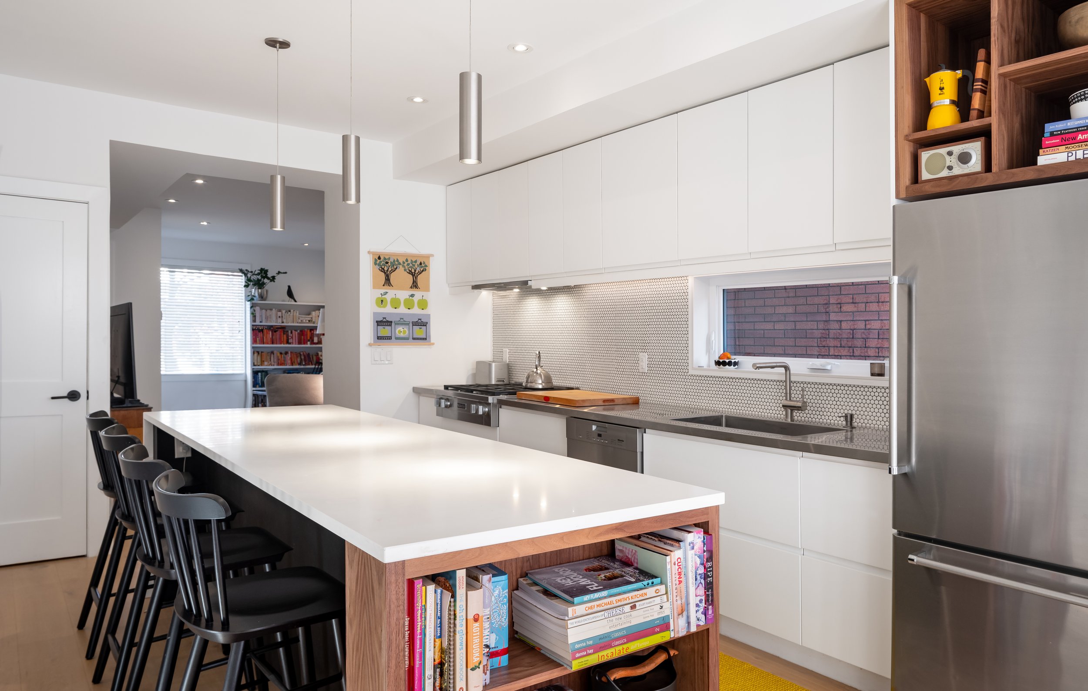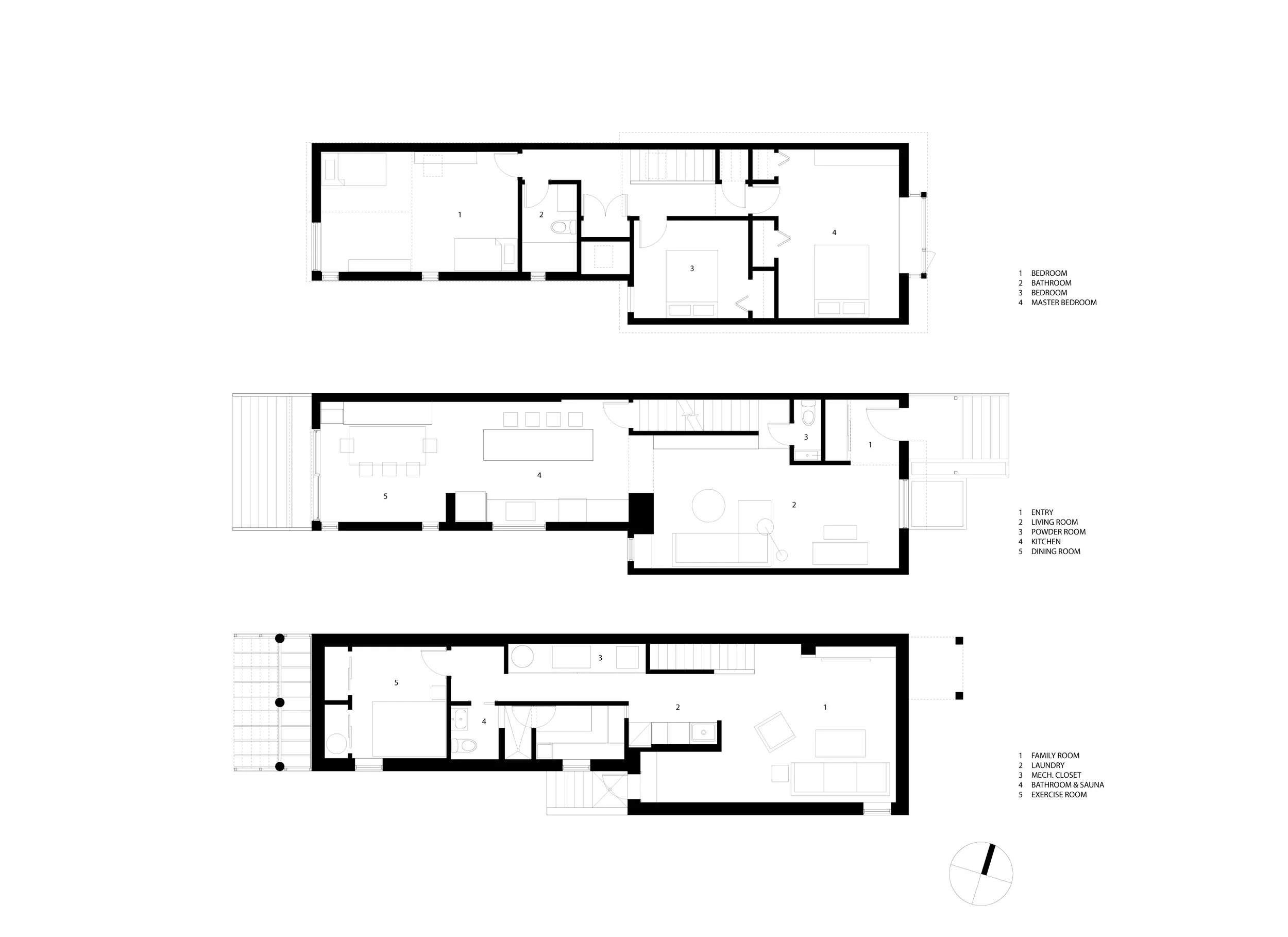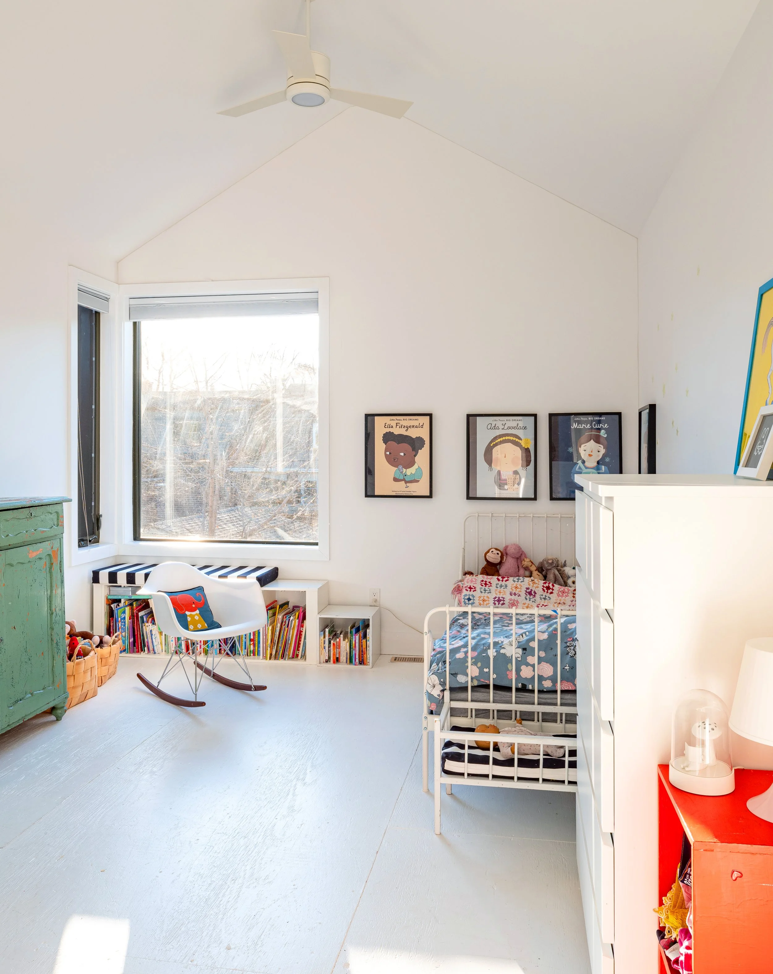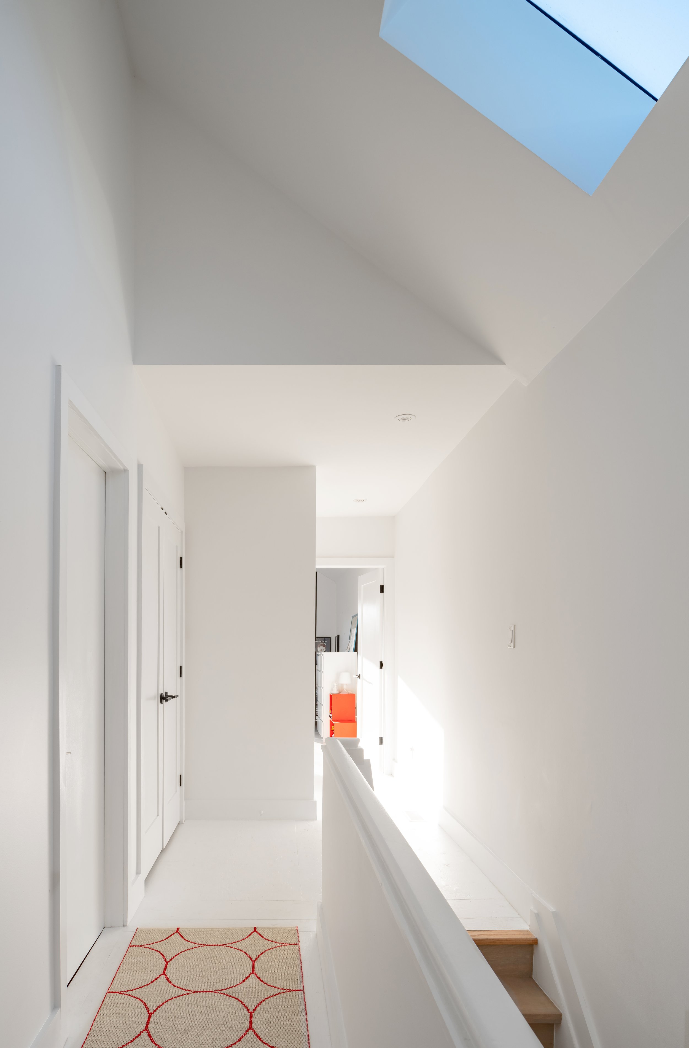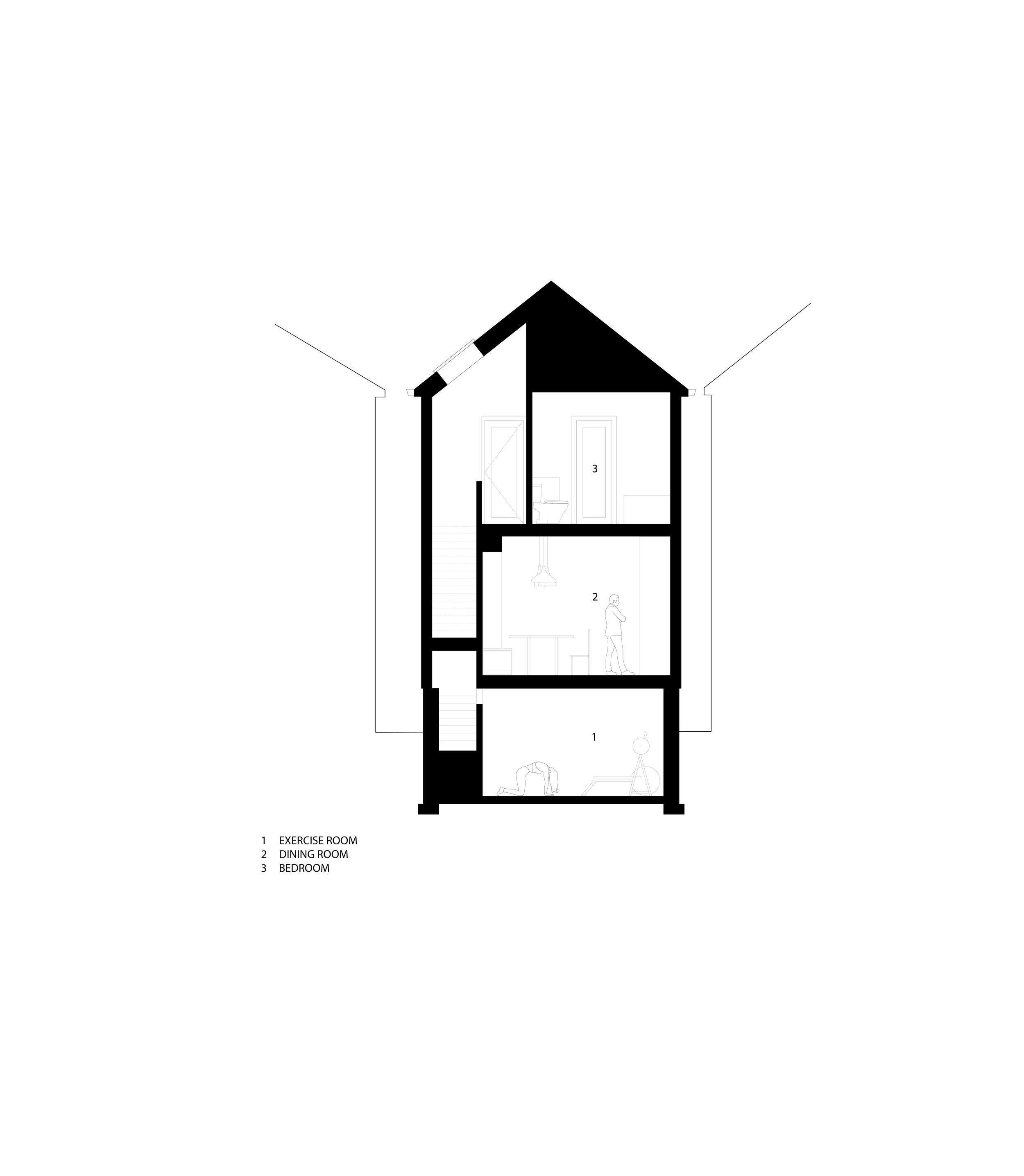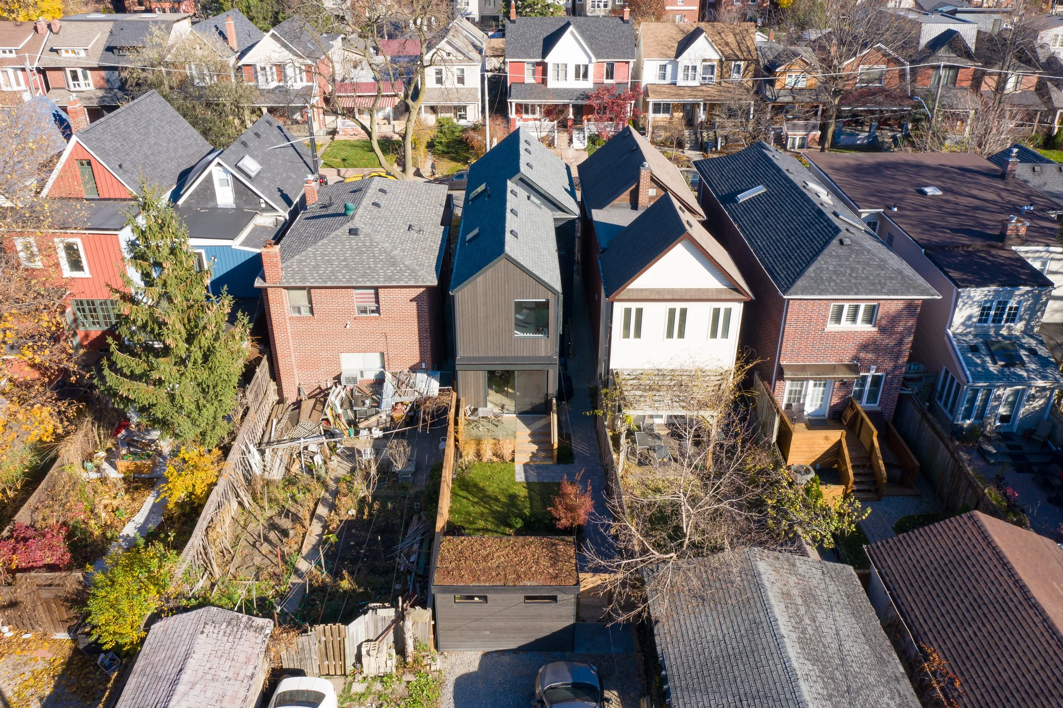Chester Avenue Residence
Type:
Addition,
Renovation
Team:
Denegri Bessai Studio
Location:
Toronto, ON
Photography:
Scott Norsworthy,
This mid-block urban residence was fully renovated and extended to the rear (west). The overall mandate of the project was to achieve a modern design through simple forms, volumes and material choices.
The exterior of the extension is characterised by dark wood siding, minimal window and door frames, and tightly controlled overhangs and fascias. The combination of these elements produces a simple façade that acts as a backdrop to the surrounding urban landscape.
The main floor planning locates the kitchen at the heart of the home and is flanked by the living room and dining area. The front room and stair have been opened up with a clear span creating a large living space and providing a hidden powder room set to the stair landing. The dining area with a built-in bench occupy the limit of the rear extension and gives way to the backyard through full-width sliding doors and a wood deck to the yard.
Light now flows through the entire home, brightening the spaces most used by the family.
The second floor is defined by careful organization to accommodate the growing family while its vaulted ceiling and skylight provide a sense of drama and amplify an otherwise simple program. The existing basement has been underpinned, delivering a now useable recreation space. The wood-lined walls lead to a Finish-style sauna - a special request from the clients.
As an homage to the family’s Scandinavian/ Italian heritage a minimal, natural, and functional material palette was used throughout. The more practical elements of the home are simple and durable, allowing warm wood accents to pop and highlight the playful moments of everyday life.
This project delivers excellent space planning and simple architecture at a modest budget fitting seamlessly into the urban context of its downtown neighborhood.


