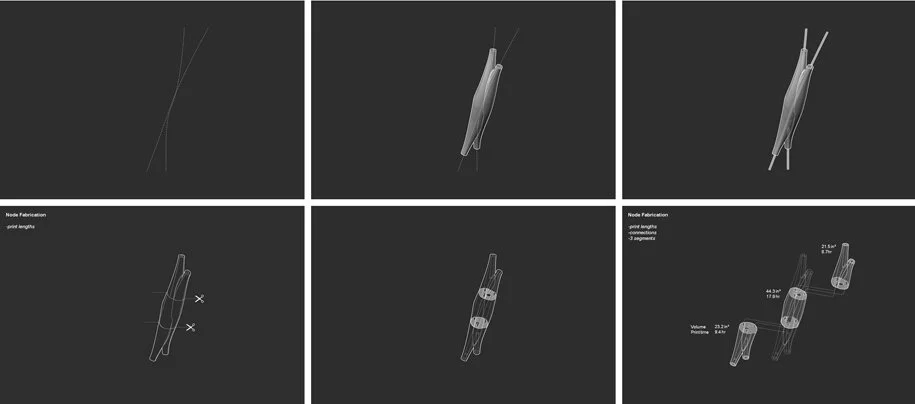Type:
Installation
Team:
Denegri Bessai Studio
Cast Connex Engineering
Entuitive Engineering
Heliolytics
Location:
Toronto, ON
Photography:
Scott Norsworthy
Mangrove Structure
Denegri Bessai Studio was invited by Toronto-based curator Sara Nickleson of the Design Exchange to develop a full-scale pavilion using 3D printing. The Mangrove Structure is an airy alcove constructed using flexible rods and 3D printed connectors.
The Mangrove Structure is an ultra- lightweight composite construction assembly that takes advantage of two complimentary material systems for its basic character and organization. The first is a networked system of bending-activated structural elements made from engineered pultruded glass-fiber reinforced plastic (GFRP) rods at a diameter of 3/8”. Bending-active members gain compressive strength when held in bending. These elements are sprung into a network of structural shapes through a second complimentary network of complex node and floor connections. This second system is comprised of custom digitally designed node clusters that are manufactured through state-of-the-art digital modeling and 3D printing techniques. There are twelve nodes in the installation. Each has been engineered, shaped and subdivided to suit 3D printing materials and tolerances, while providing adequate structural support for the system.
The light weight and relative strength of the structural elements combined with the infinite local variation of the node components make for a very versatile construction assembly. Like the coastal mangrove forests from which this installation takes its name, the mangrove structure gains resilience through networked connections and represents a skeletal infrastructure that harbours a variety of potential elements, spaces and ‘habitats’. Through its multiple connection points, each element of the structure helps to support the rest.








