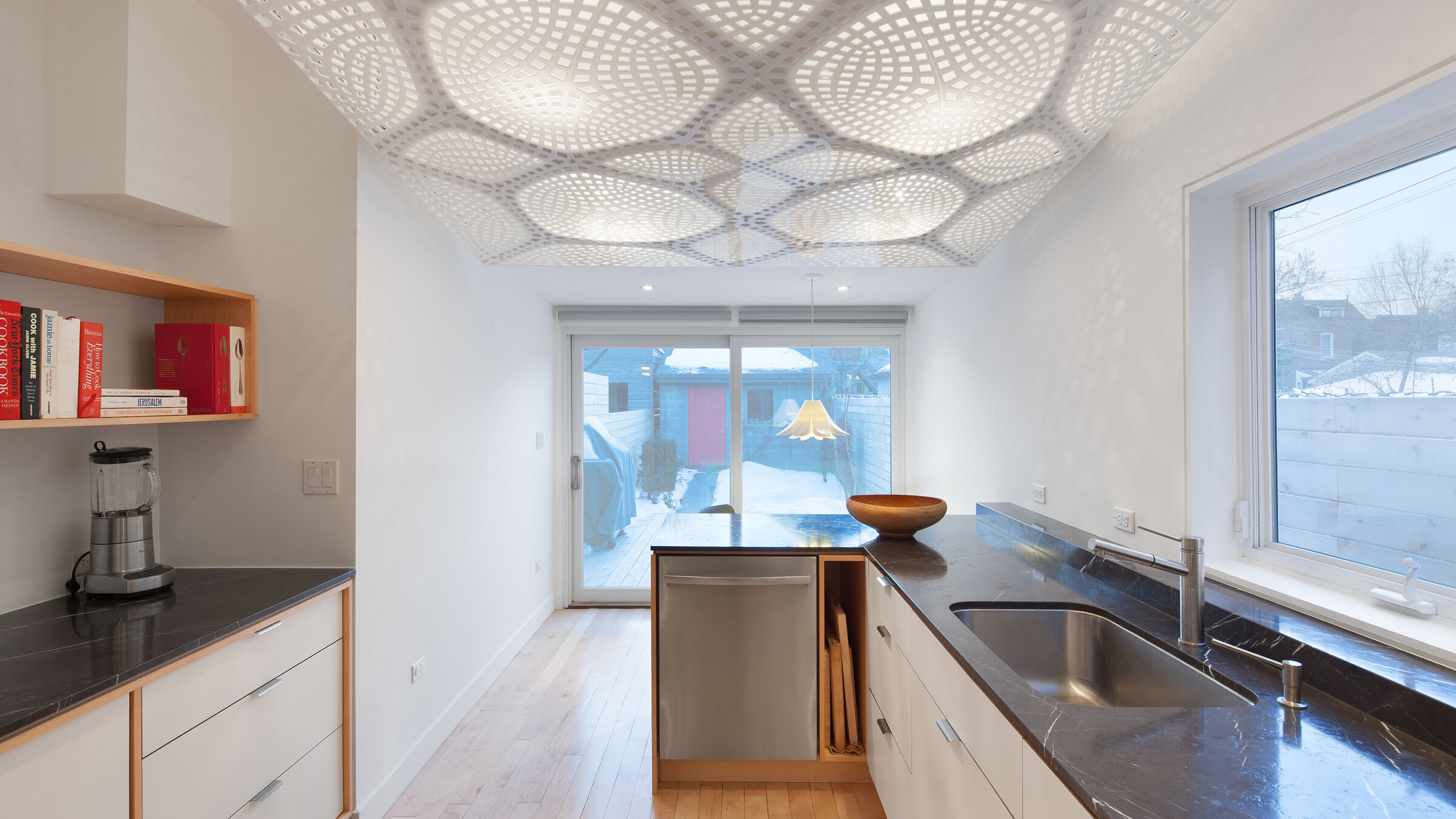Type:
Interior Renovation,
Custom Lightbox
Team:
Denegri Bessai Studio
Location:
Toronto, ON
Photography:
Alan Hamilton
Delaware Avenue House
With a very narrow footprint, this Victorian home presented a challenge for a growing young family in need of a second-floor renovation that would include a new nursery and ample storage.
Our solution provides valuable storage space within the same footprint of the thick, Victorian interior walls. This way, no space is lost but instead re-purposed for the family’s needs. The new millwork was conceived as a maple ‘liner’ that highlights the new intervention by wrapping around the entryways and corners, blending the simple storage solution with the surface of the wall. The remaining walls are white with floor-to-ceiling custom doors to give the impression of a longer, taller space.
Extending from our research and interests in digital design and fabrication, we created a custom lightbox that resolves the stepped ceiling of the kitchen that resulted from an earlier addition. The lace-like pattern on the surface of the lightbox produces a range of natural and artificial lighting effects from day to night.
Together, the maple addition upstairs and the dynamic feature lightbox, achieve a softened, smart design solution that makes the most out of this narrow family home.








